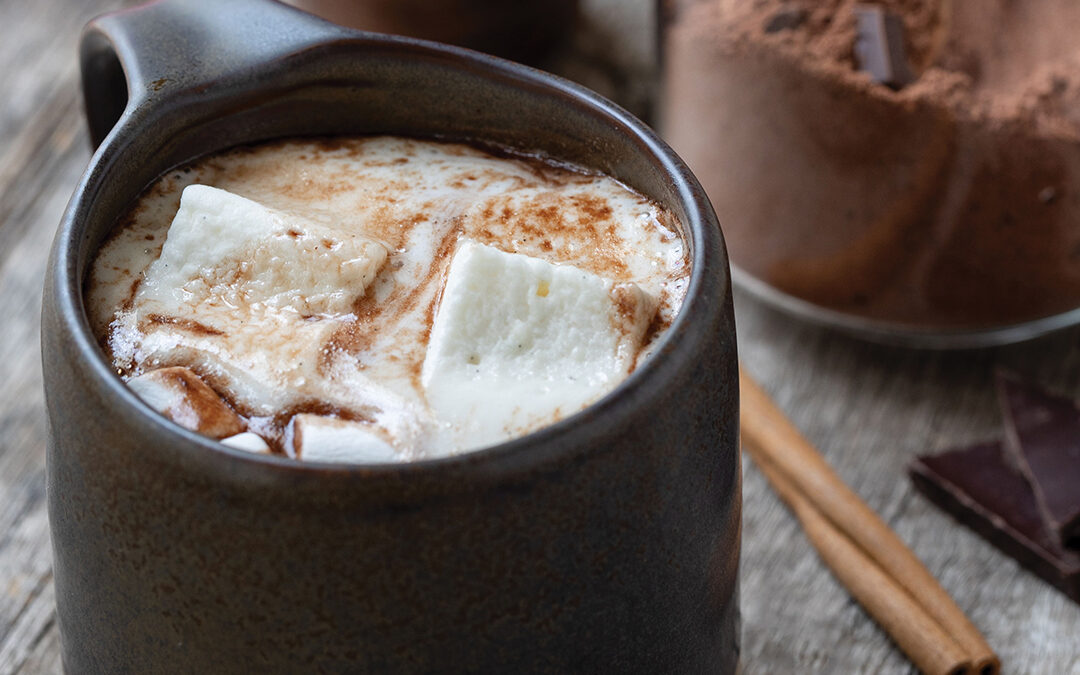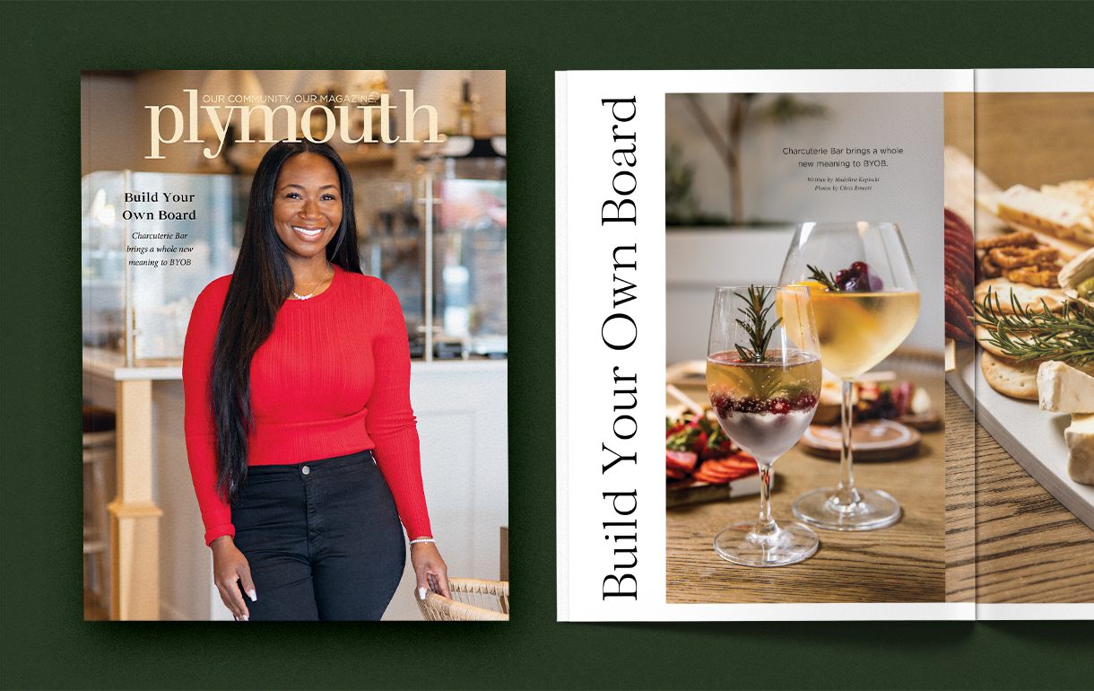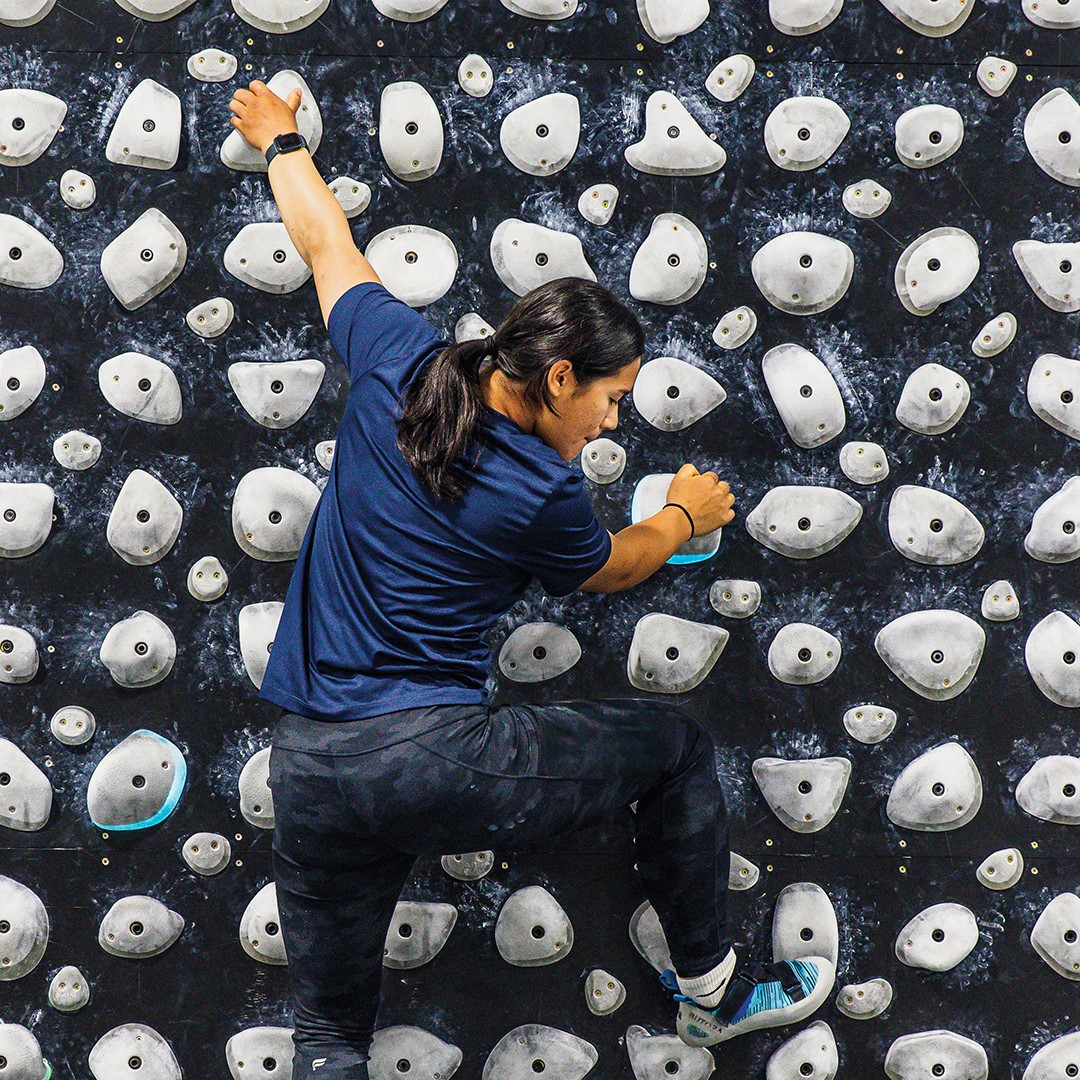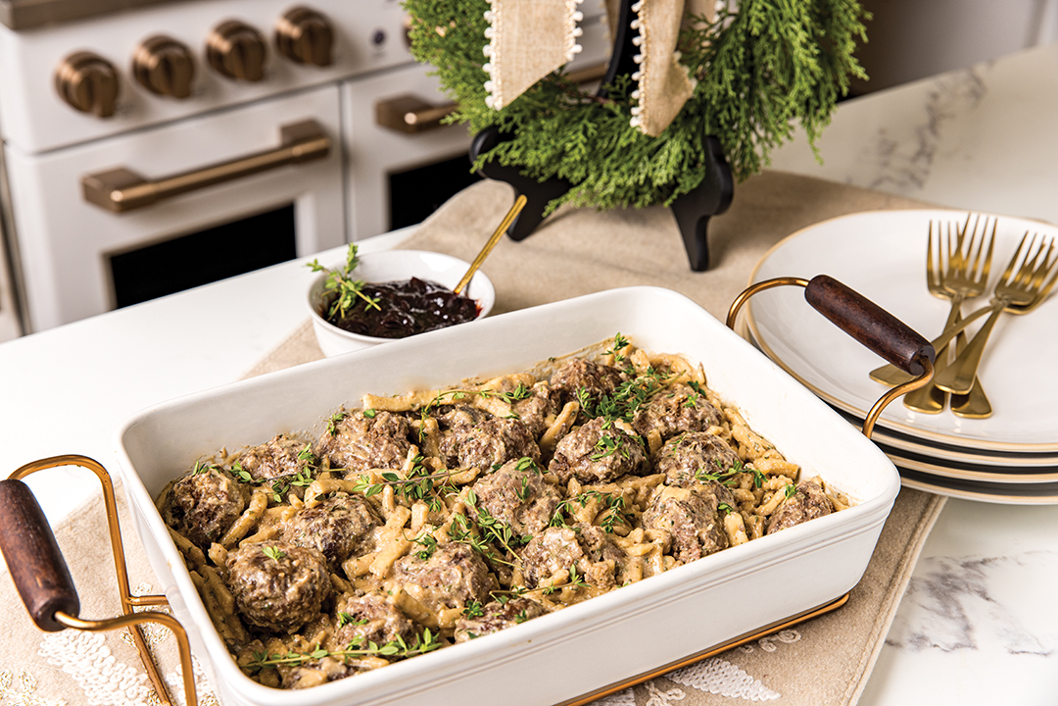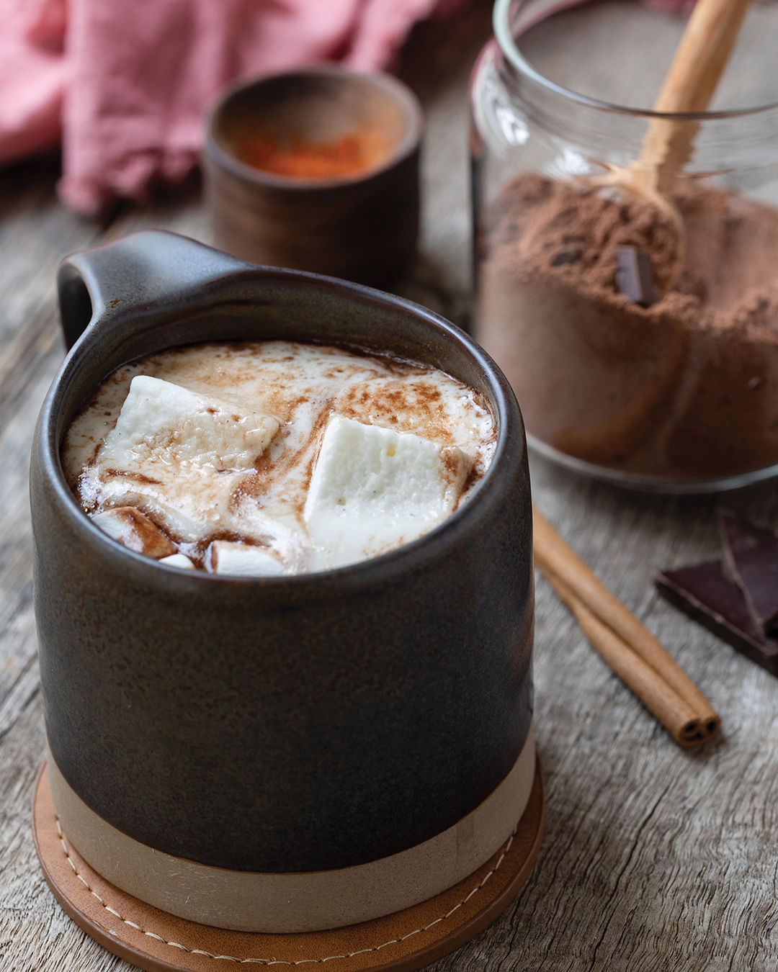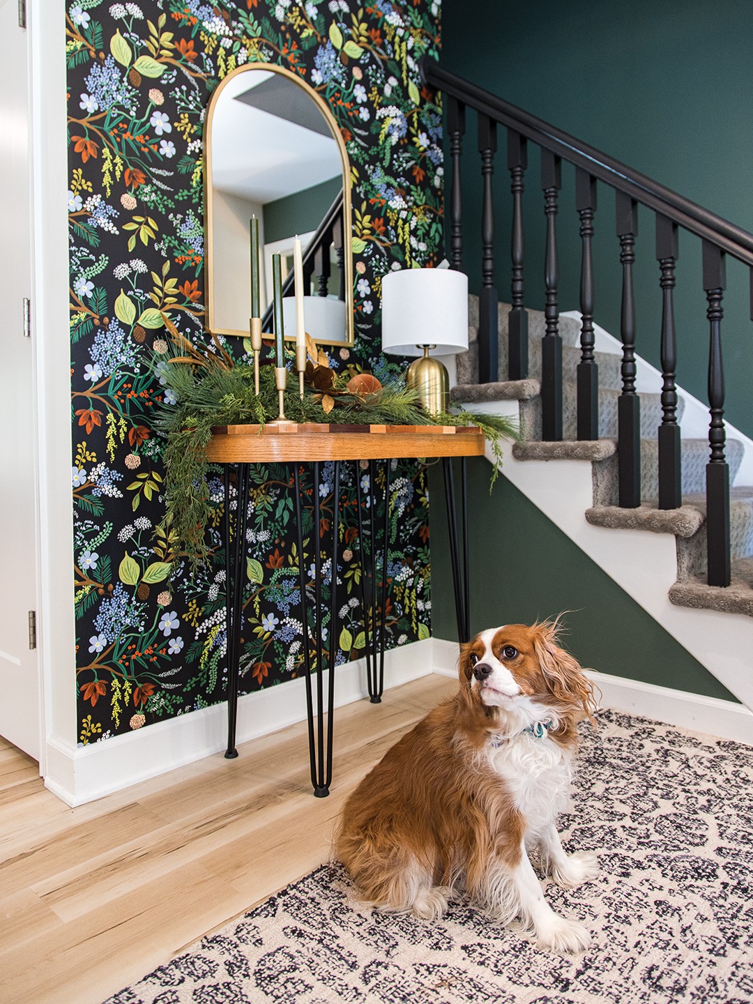
Photos: Chris Emeott
A first-floor remodel takes a home to new heights for day-to-day living and elaborate dinner parties alike.
When Tasha Frey and her husband, Greg Frey, moved into their 1984 Plymouth home in 2013, they envisioned a space where family and friends could gather for dinners and parties. But as it does for so many homeowners, life happened. “You think you’re going to do everything right away, but then the babies come and the busyness of life happens,” Tasha says. Appliances broke down, the layout felt cramped and hosting even small gatherings became a challenge. “We loved having people over, but we didn’t want to anymore, because it was so hard to do that and be able to cook for a lot of people,” she says.
It was time for a change. Tasha ran into an old high school friend who’d recently worked on a remodel with Amber Weekley Elioff, designer and general manager at Crystal Kitchen + Bath, and Tasha reached out to set up a meeting. “I just really connected with Amber,” Tasha says. “She seemed to understand what we needed.” The goal was clear: to create a space that wasn’t just beautiful but functional, both for the Frey family, including Greg and Tasha’s two daughters, and for hosting family and friends.
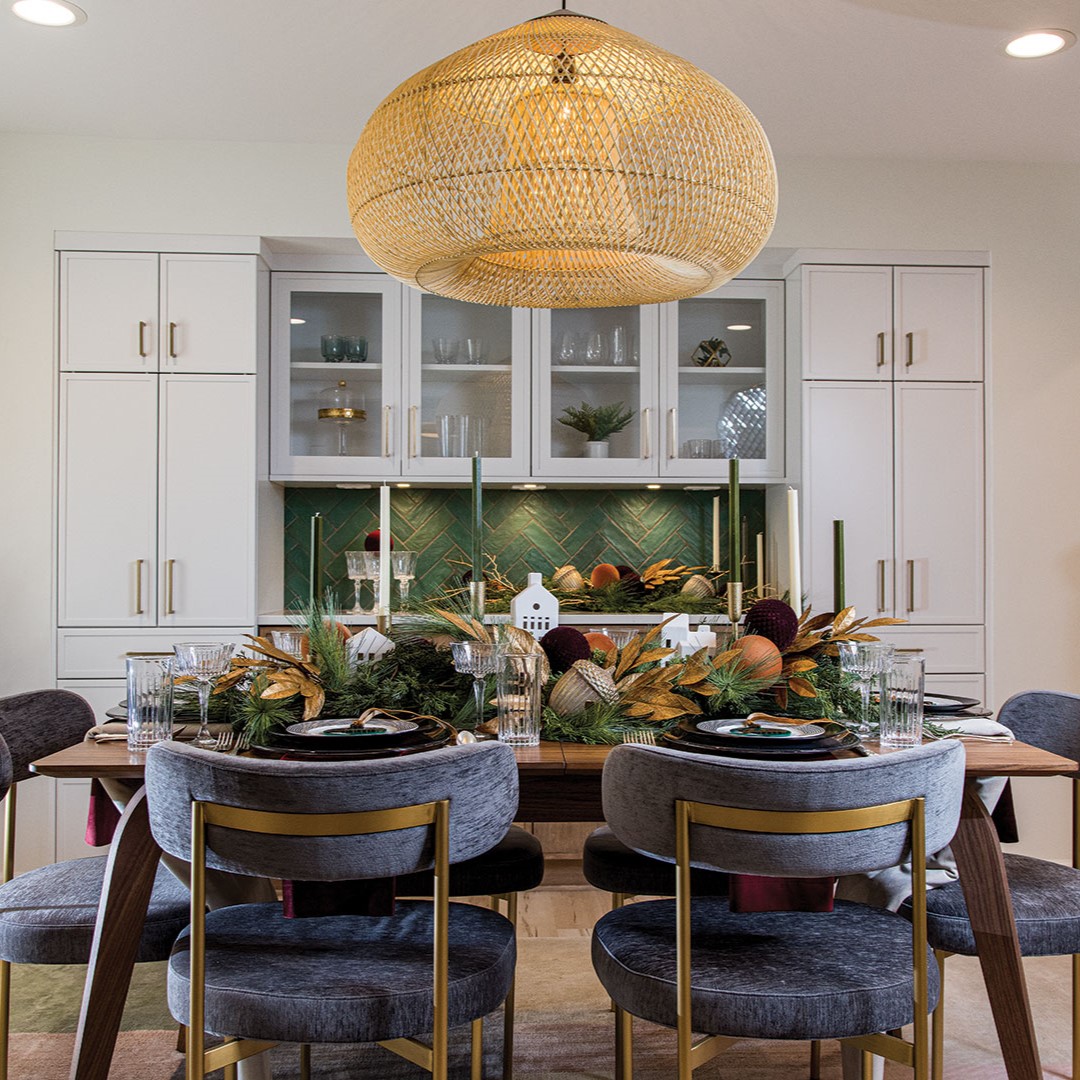
Although rooted in the kitchen, the transformation—which wrapped up in early 2024—encompassed the entire first floor of the home and has made previously unused spaces welcoming. “We never used the dining room before,” Tasha says. Now, with widened doorways that allow for more light and movement among the rooms—entryway, kitchen and dining—the space has become a central gathering place, with a large table, a built-in sideboard and tiled accents. Tasha and Weekley Elioff call the style “Scandifornian,” a blend of Scandinavian simplicity with warm, bohemian touches. In addition to the natural wood finishes and calm white, Weekley Elioff and Tasha chose various green hues for an earthy vibe.
“My favorite view is standing in the front doorway, looking into the dining room,” Weekley Elioff says. “The light fixtures are beautiful, the table and chairs Tasha picked are perfect and everything about that whole view when you walk in is so pretty.” The retro Chicago brick around the living room fireplace got a mod makeover with black paint, and colorful wallpaper highlights smaller spots like the entryway and the powder room. A custom niche for the Freys’ record player makes it easy to set the mood with music for parties.
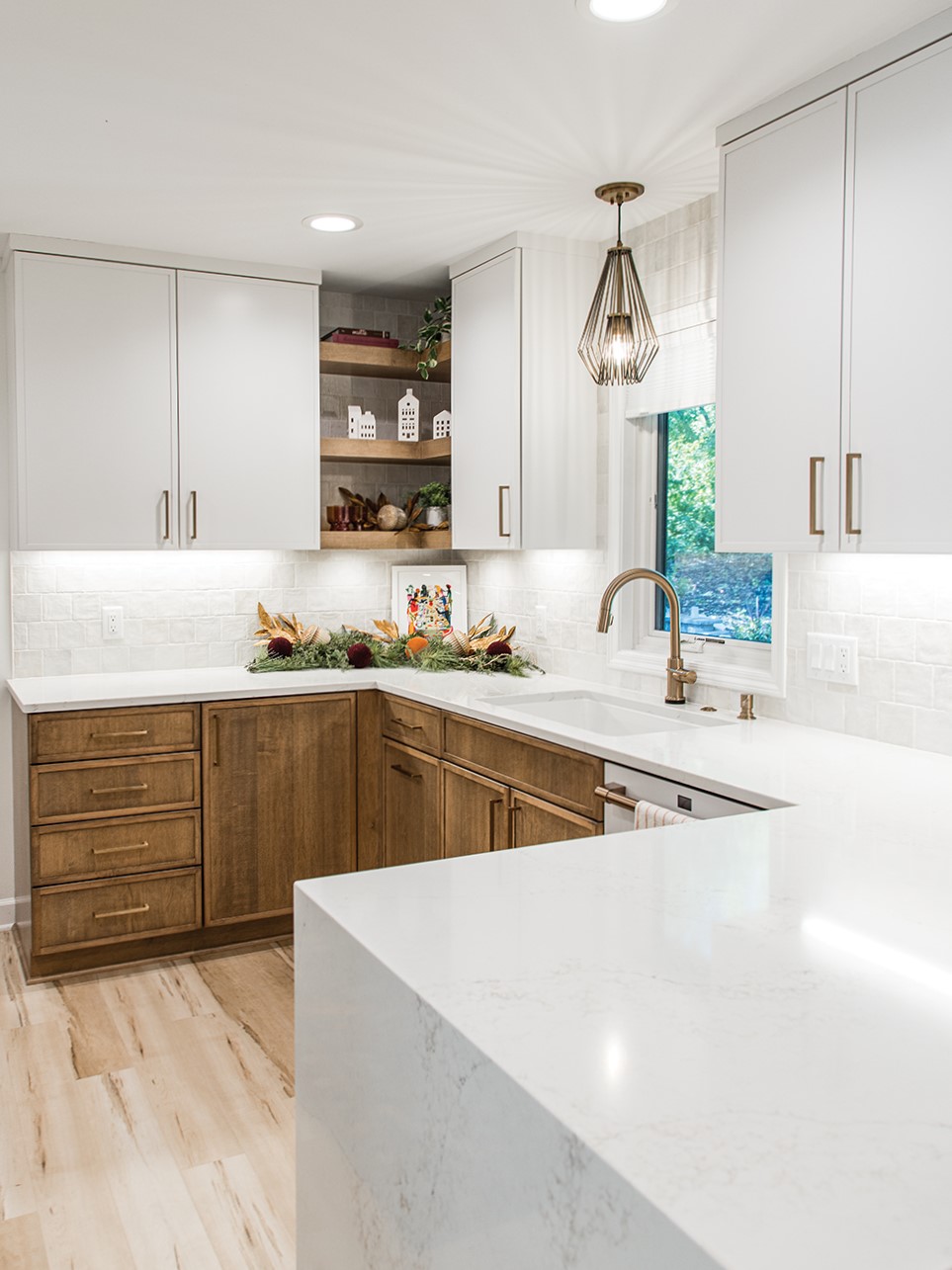
The kitchen, once cramped and difficult to navigate, was redesigned with functionality in mind. “We often were all in the kitchen at the same time, running into each other,” Tasha says. “Now, we have this great layout where all four of us can be in the kitchen, doing something or getting something we need, without stepping on each other.” A white waterfall-style countertop elevates the space, which has easy access to the outdoor grill (one of Greg’s favorite spots). The Freys’ daughters, now 10 and 12, love to cook, bake and host their own friends, so the kitchen now accommodates them, too.
Tasha says one of her surprise favorite features is the new beverage center, strategically placed between the kitchen, dining room and living room. It includes a hidden coffee bar, a beverage fridge and space for wine and glassware—all easily accessible. Tasha loves how it has transformed their day-to-day living and entertaining. “Functionally, the beverage center is one of my favorite things, because we house so many things right there, and it’s so central to everything we do throughout the day,” she says. “I didn’t realize how much we needed that until we had it.”
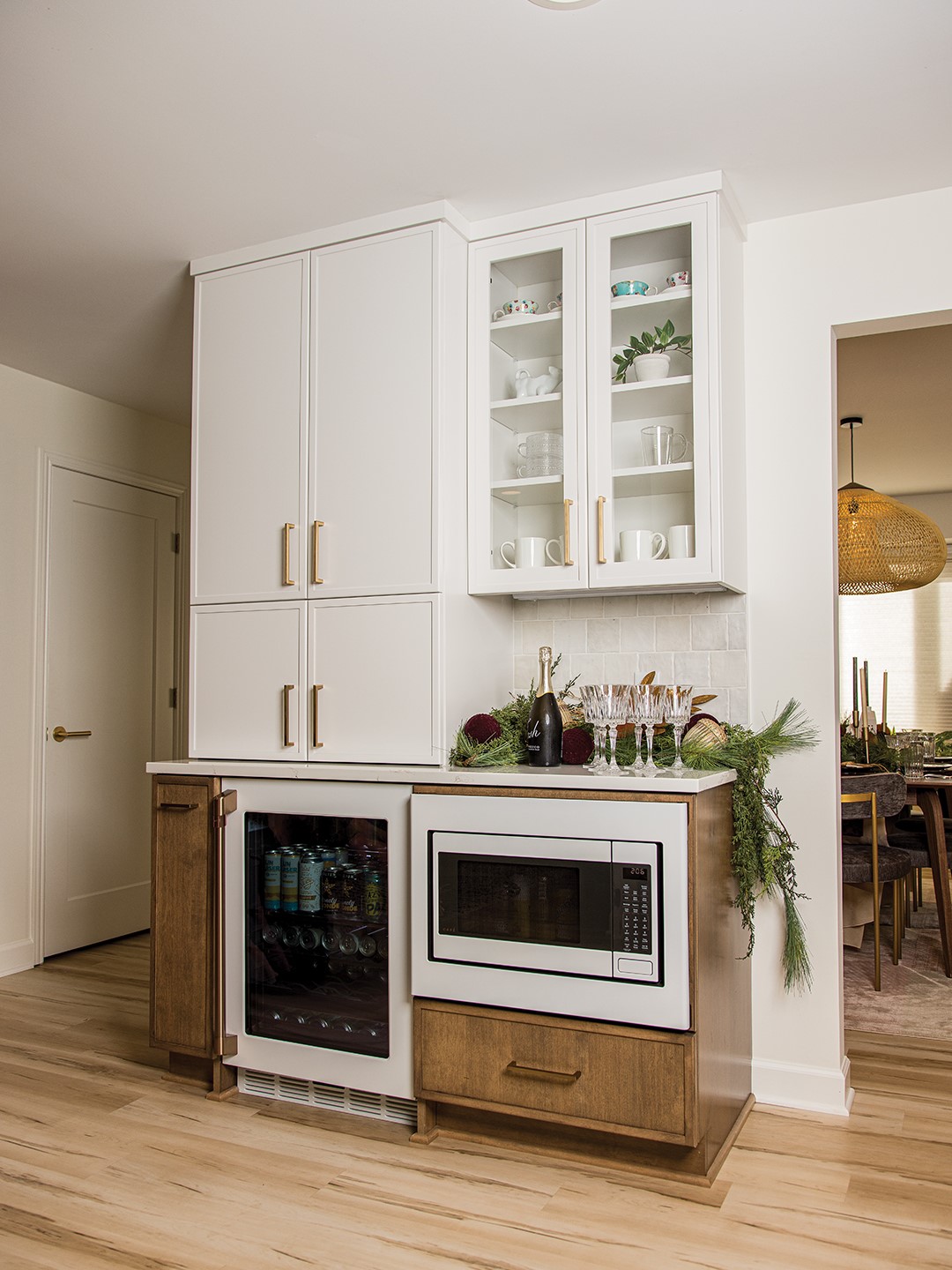
The induction stove has also been a game-changer for the family. “It feels safer than gas, and I don’t worry about the girls cooking on it because with induction, the heat stays in certain places on the stove,” Tasha says. “It’s super easy to clean, too, and always looks great.”
The remodel has ultimately allowed the Frey family to do the hosting they’ve always wanted. “It feels like it’s nice that guests don’t want to go home,” Tasha says. “My kids love having friends over, and we’re very close with a lot of their parents. So we do everything from barbecues to hosting our first Thanksgiving. We have space now for all of us in my family to come.” In addition to casual get-togethers, the Freys also love to host intimate dinner parties with just a few friends.
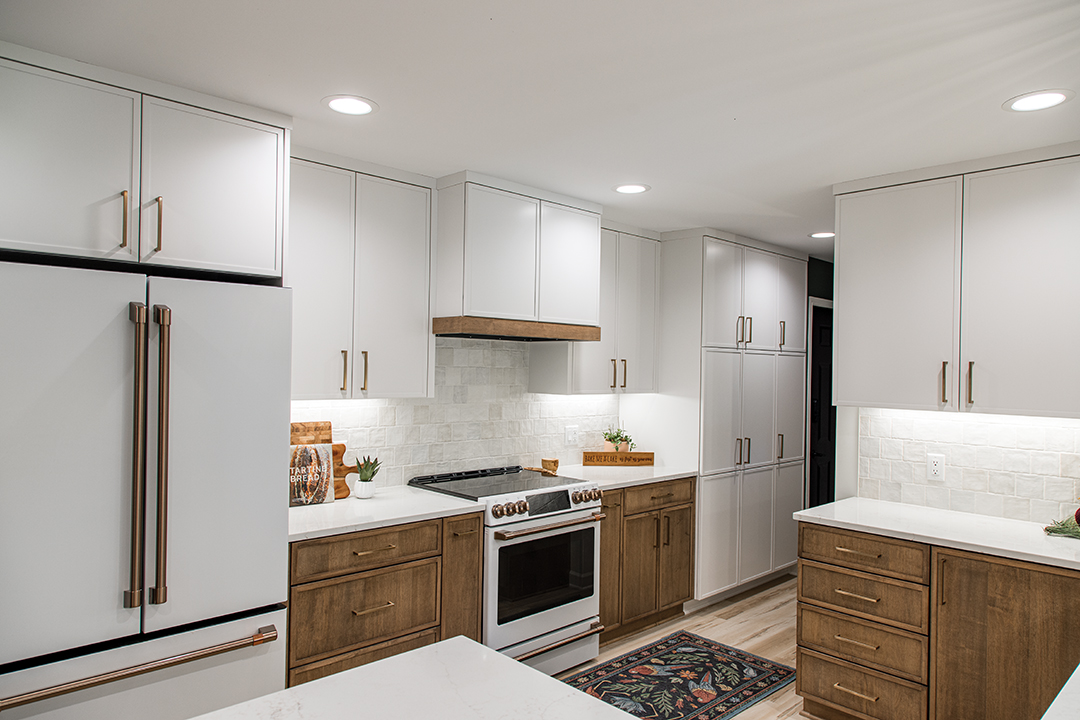
Season’s Greetings
The Frey’s home received a dash of holiday magic thanks to event stylist Callie Cecka. Learn more about Cecka and her business, Northern Urbanity Events, here.
Crystal Kitchen + Bath
3620 Winnetka Ave. N., Mpls.; 763.544.5950
Facebook: Crystal Kitchen + Bath
Instagram: @crystalkitchenbath
Pinterest: Crystal Kitchen + Bath


