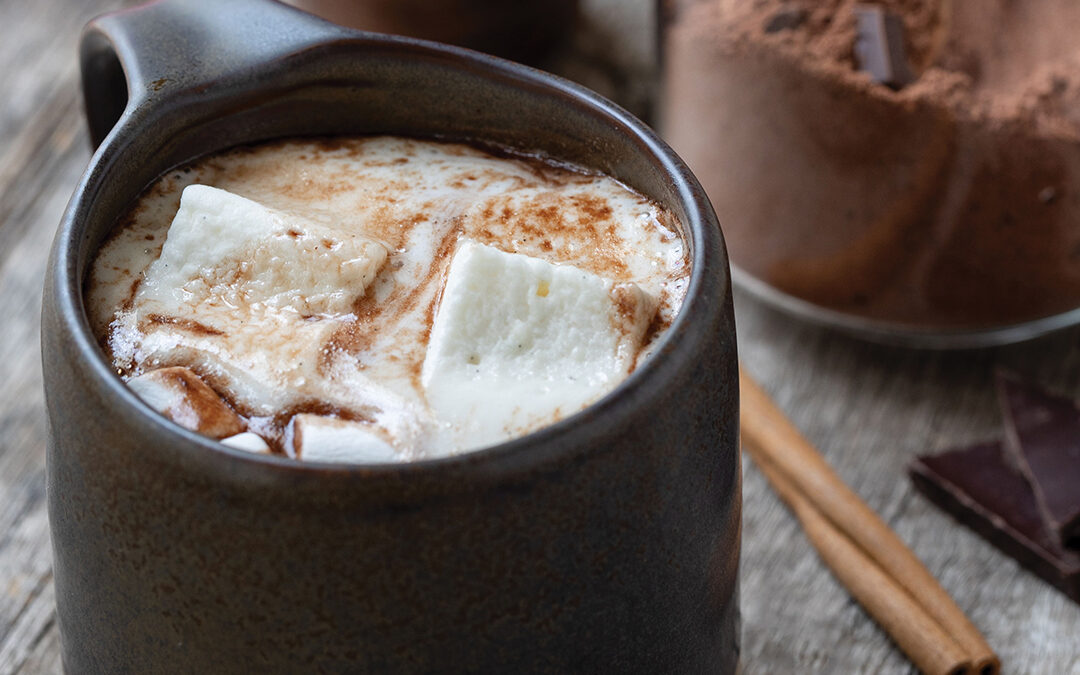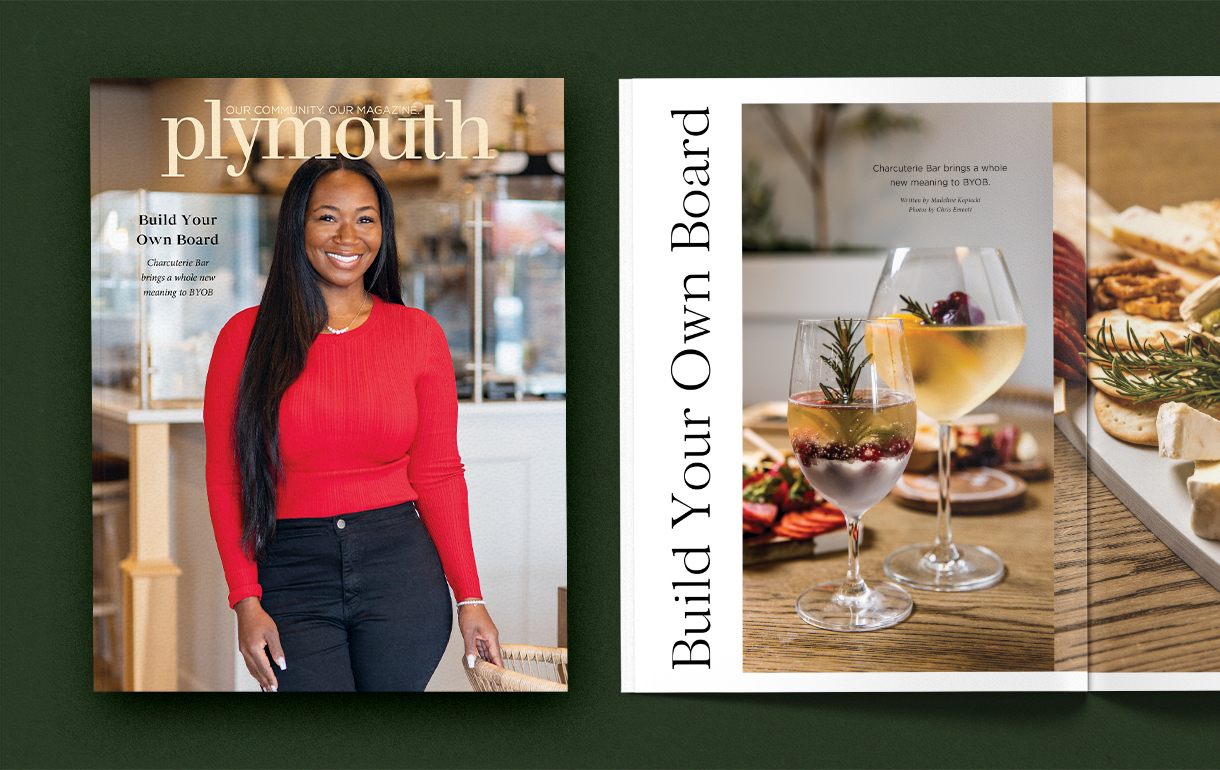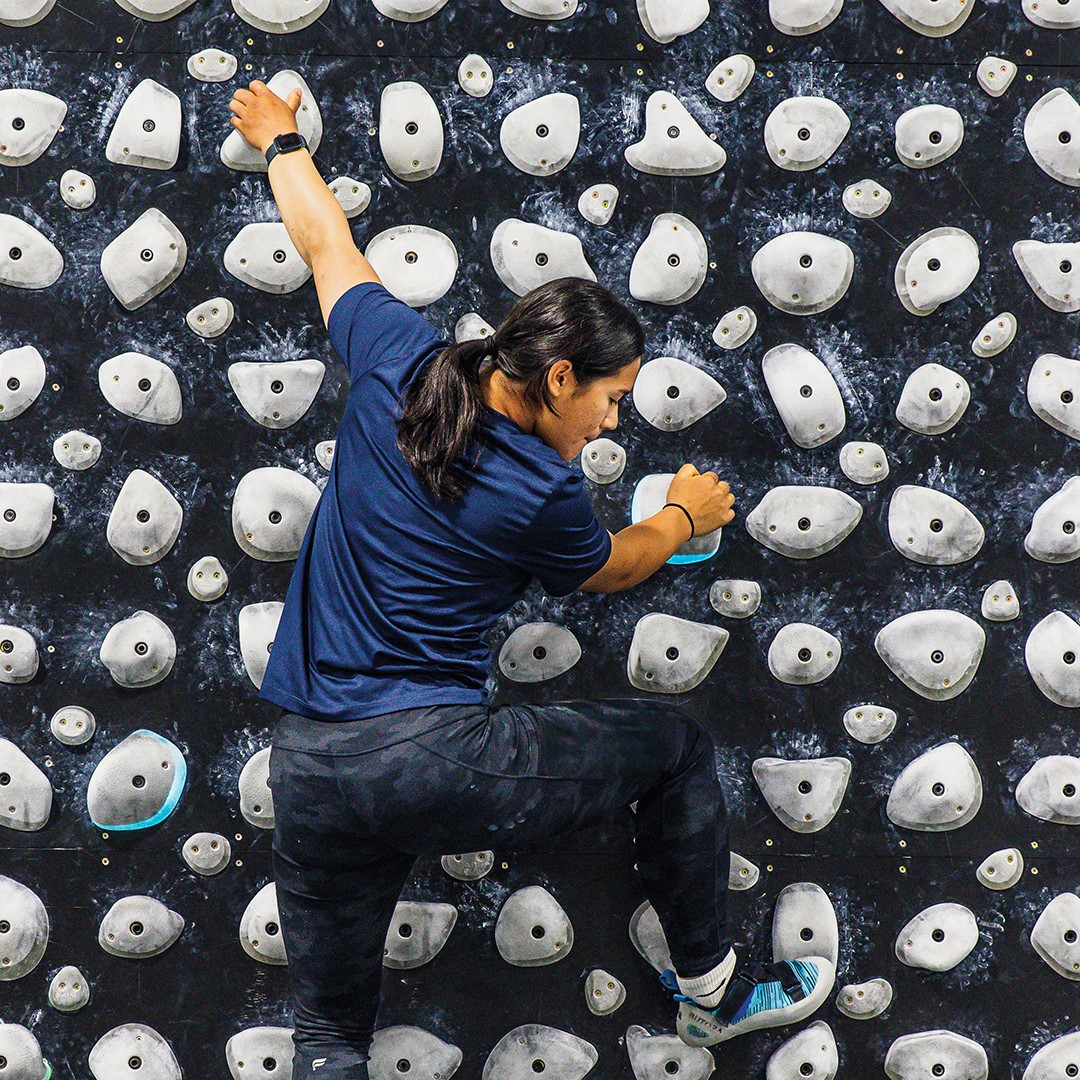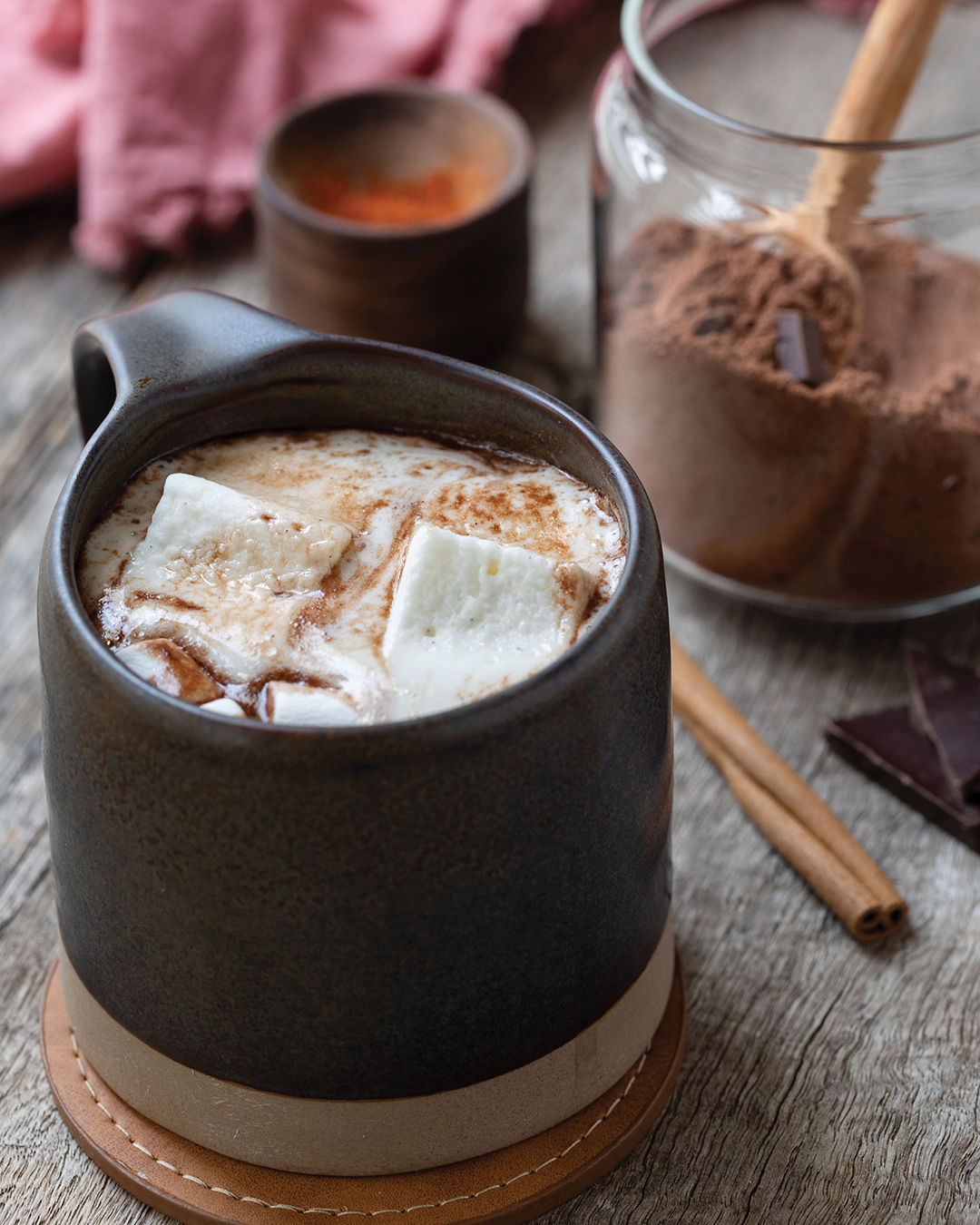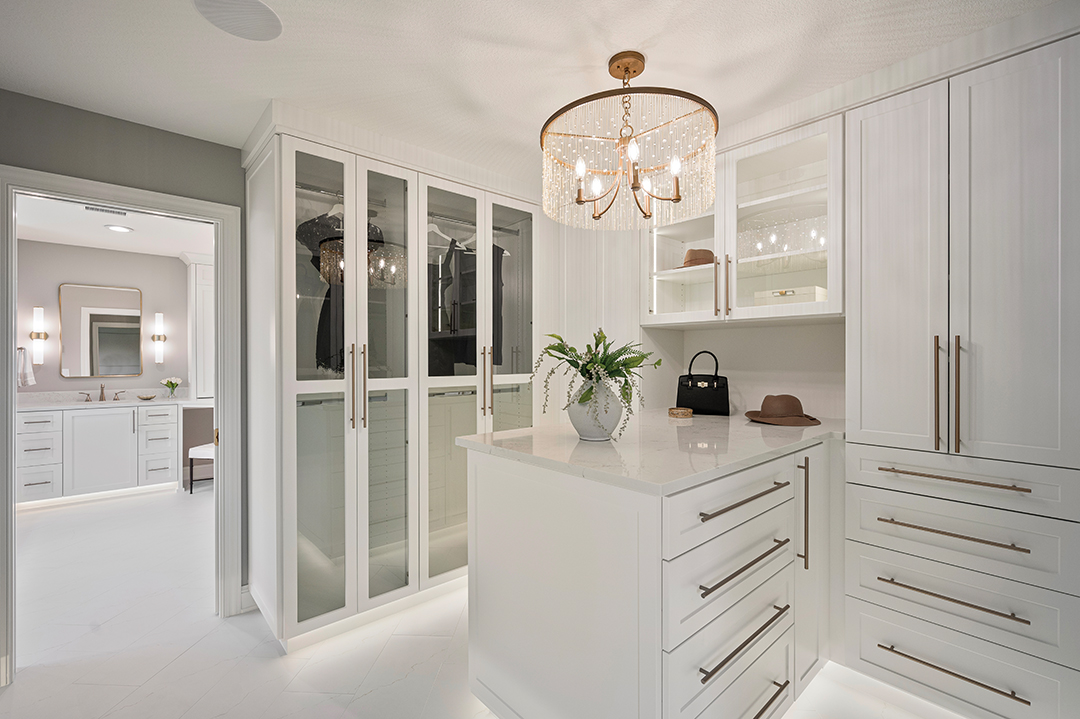
J Brothers took over an additional bedroom to create a walk-in closet and en suite bathroom that check all the boxes. Photos: Jeremy Jordan Photography
Luxury is not always flashy—sometimes, it’s hidden in functional details, intentional lighting and simple elegance.
When it came time to undergo a multifloor remodel, a Plymouth couple had particular goals for their walk-in closet and en suite bathroom. “We wanted the space to be luxurious and inviting,” the homeowner says. “Usually, closets are places where you just dump stuff, but we wanted it to be another true space in the home, one that is both functional and looks good.”
The homeowners initially thought they didn’t have enough space to check all their boxes, but the design team at J Brothers Design | Build | Remodel helped expand the vision. J Brothers took over an additional bedroom and moved the bathroom to an entirely new area that could accommodate the wish list features.
“Working with J Brothers was just wonderful; they came with so many ideas for how we could best utilize and specialize the space we have,” the homeowner says.
“The primary goals were a really big closet, a good-sized bathroom and having it feel super private,” says Carrie Johnson, designer and co-owner of J Brothers. “You walk through the closet to get to the bathroom. It’s super calm, serene and somewhere to go at the end of the day to shut all the doors and get away.”
With a crisp, elegant vision, the mostly-white walk-in closet draws on texture, layered lighting and creative use of space to deliver a hidden oasis just beyond the custom-made reeded glass door. “You already know you’re entering something special when you walk in,” Johnson says.
Creating a sanctuary out of an everyday room means adding elements that keep the space feeling beautiful, clean and functional. In the closet, a delicate gold chandelier offers dimmable lighting. The floors are heated, adding to the layers of warmth and serenity. “It’s very calming. There’s no sense of hurry; you can take your time,” the homeowner says.
Glass-front closet doors enhance the clean, elegant look. “When you open those doors, everything lights up,” Johnson says. “It’s the different levels of lighting, the different layers that bring the luxury to this space. It’s calm; it’s warm.”
The quartz countertop of the peninsula is a favorite feature of the homeowner. “There’s space to lay down colors together and see what you want to put together, as opposed to just looking in the closet,” she says.
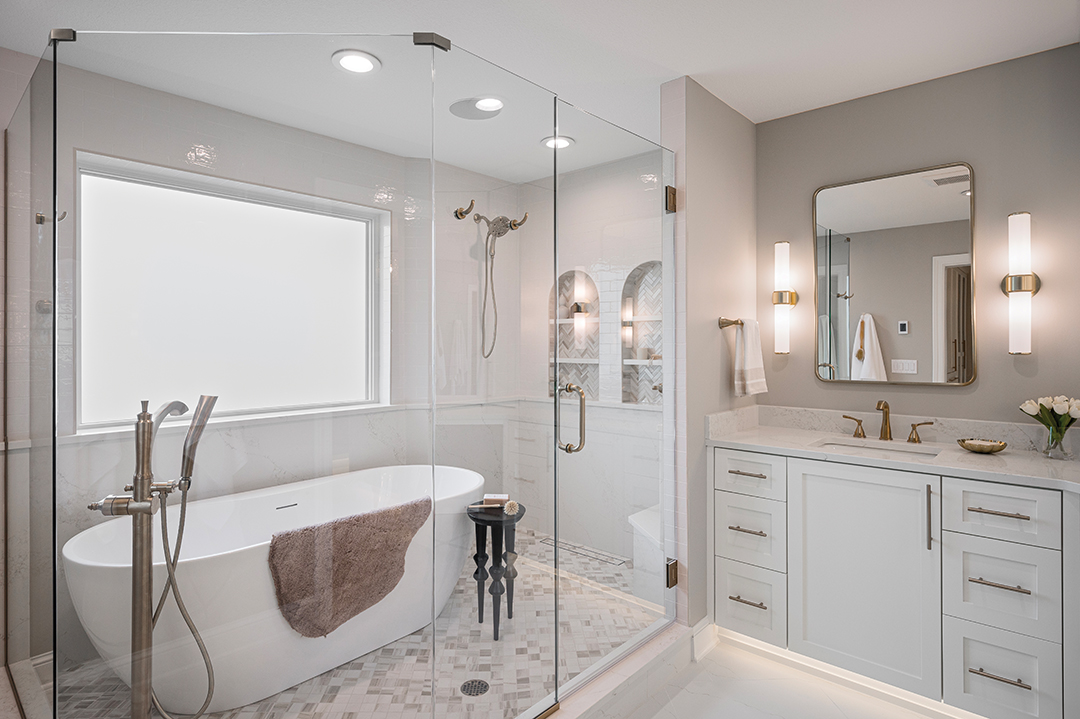
The freestanding soaking tub is one of the en suite bathroom’s most striking features.
The homeowners reach the en suite bathroom through a pocket door that is fitted with a full-sized mirror. Upon entering, one of the most striking features of the bathroom is the freestanding soaking tub situated inside a closed-off shower space. “The cool part of having the tub inside of the shower is that you don’t have to worry about splashing when you’re getting out, and you only steam up the shower,” Johnson says.
The shower also features quartz wainscoting, both to match the quartz countertop in the closet as well as add textural interest to the mostly monochromatic space. Two arched niches in the shower offer functionality and depth. “We wanted to find ways to keep the colors calm and serene but add different textures,” Johnson says.
This project is a crash course in additive simplicity, proving that creating a luxury space does not always mean maximum flair. Johnson has some advice about bringing this sanctuary-like feel to your home without a full overhaul.
“The instant way to make a space more luxurious is to have dimmable layers of light,” she says. A lamp on your vanity, for example, instead of always flipping on the overhead light. “Step two is to have a cohesive color palette—if you can keep things narrowed down, that’s instantly calming,” she says. Finally, add a few lovely accessories, such as a wall sconce, to take things up a notch.
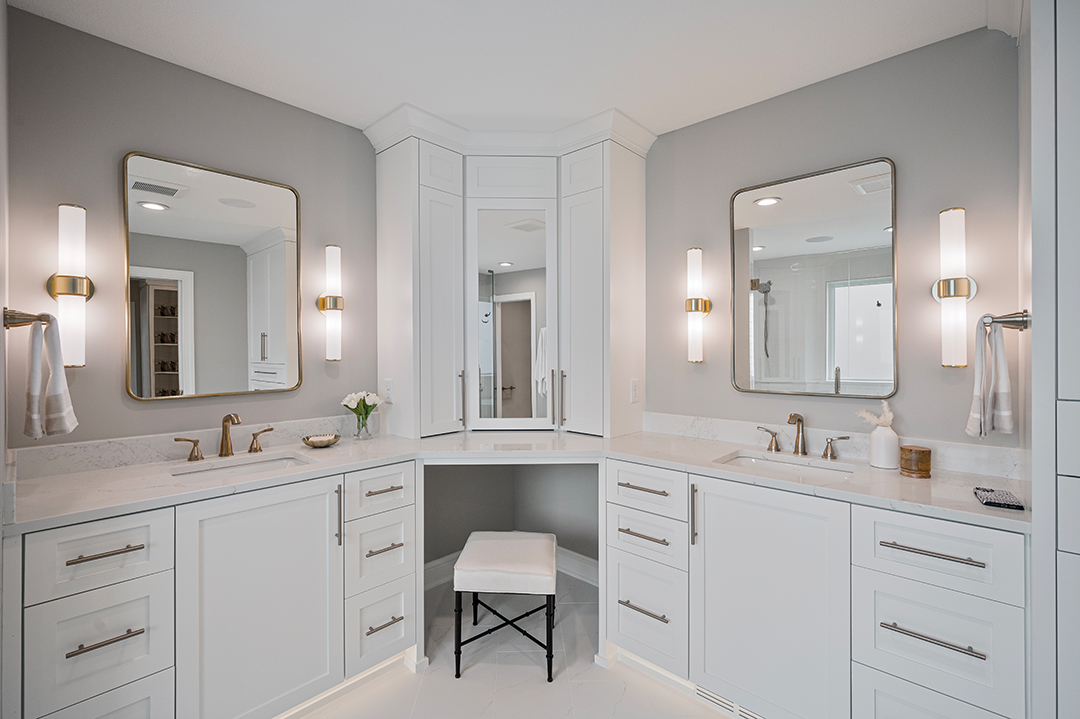
Family Legacy
J Brothers is a full service remodeler and design firm, offering comprehensive design services to Metro residents desiring any level of upgrade, from a small bathroom project to full home remodel. Carrie Johnson and her husband, Mitch Johnson, are second-generation owners, who took over the business from Mitch’s parents in 2022.
J Brothers Design | Build | Remodel
Instagram: @jbrothers_design_build_remodel


